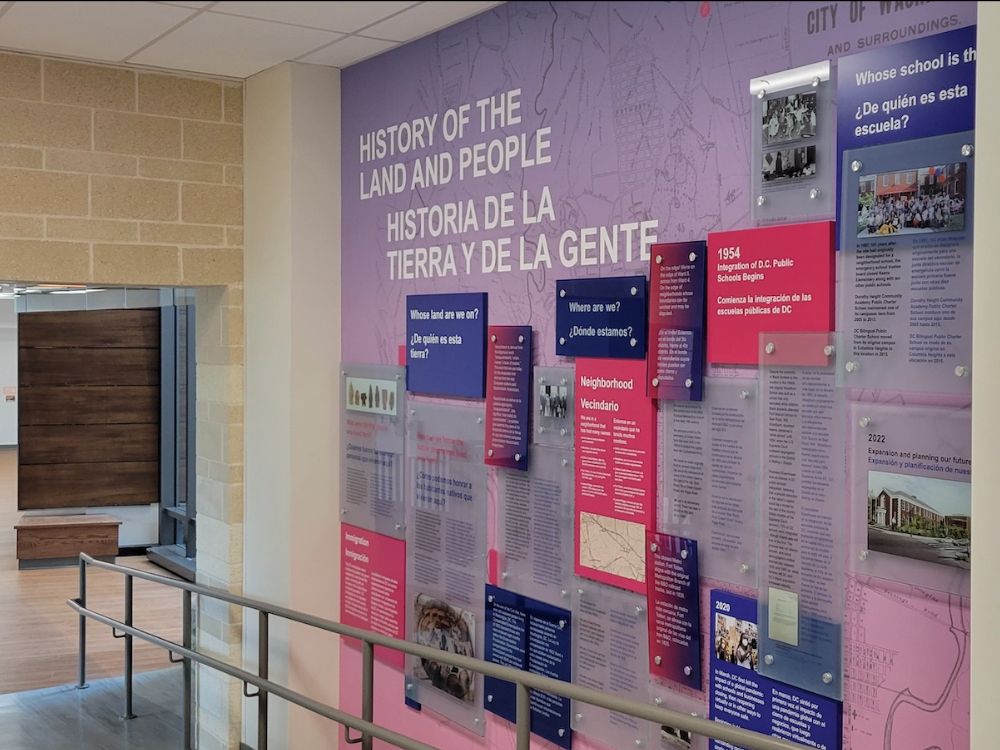Washington ΧΤΕΔΝ΅ΕΔ, October 21, 2022: The Ribbon Cutting Celebration was a special moment for our school community, as we look to meet the growing the demand for high-quality bilingual education in Washington, ΧΤΕΔΝ΅ΕΔ.
The ceremony opened a beautiful dance performance from the ΧΤΕΔΝ΅ΕΔ Bilingual Busy Bees, then Head of School Daniela Anello shared words of gratitude for everyone in our community who supported our school and our ambitious growth plans. Then, Mayor Muriel Bowser shared remarks in which she commended the resilience and passion of ΧΤΕΔΝ΅ΕΔ educators, especially throughout the pandemic. Board Chair Nadia Ramey closed out the ceremony before folks were invited on stage for the cutting of the ribbon.

βI want to thank Head of School Daniela Anello for her beautiful vision for ΧΤΕΔΝ΅ΕΔ Bilingual and for working so hard to present the school community with this new space,β said Mayor Bowser. βThe ΧΤΕΔΝ΅ΕΔ Bilingual community finally has the space that will allow teachers, students, and families to fully enjoy and appreciate all of the amazing offerings here.β
After the ceremony, guests were invited inside for a reception and tours where we unveiled an installation developed in partnership with the ΧΤΕΔΝ΅ΕΔ State Historic Preservation Office in the ΧΤΕΔΝ΅ΕΔ Office of Planning exploring the history of the Keene building and the land surrounding it.

View more pictures from the event . A video recording can be found and .
About the project:
Designed by and constructed by , this phased-occupied modernization project included a 27,0000 SF addition to the existing building, which expanded its current campus and increased student capacity to more than 700 students. Improvements and upgrades to the campus include age-appropriate classrooms and furniture, an expanded gym and updated art and music spaces. New spaces include an art studio, culinary and computer labs, a bilingual library, breakout instruction areas and student support areas for intervention, testing, and mental health.
This project provided ΧΤΕΔΝ΅ΕΔ Bilingual students with improved spaces for indoor and outdoor play, featuring an expanded gym and outdoor playgrounds. Flexible collaboration spaces include a larger stage and retractable wall in the updated gym, indoor multipurpose areas and a variety of new workspaces for teachers and staff. The LEED Gold school not only prioritizes positive impacts on health and well-being, but safety as well. Heightened security measures include streamlined entry points, a new sidewalk around the parking lot perimeter, and a new traffic pattern.
of the entire construction project.
β


.png)